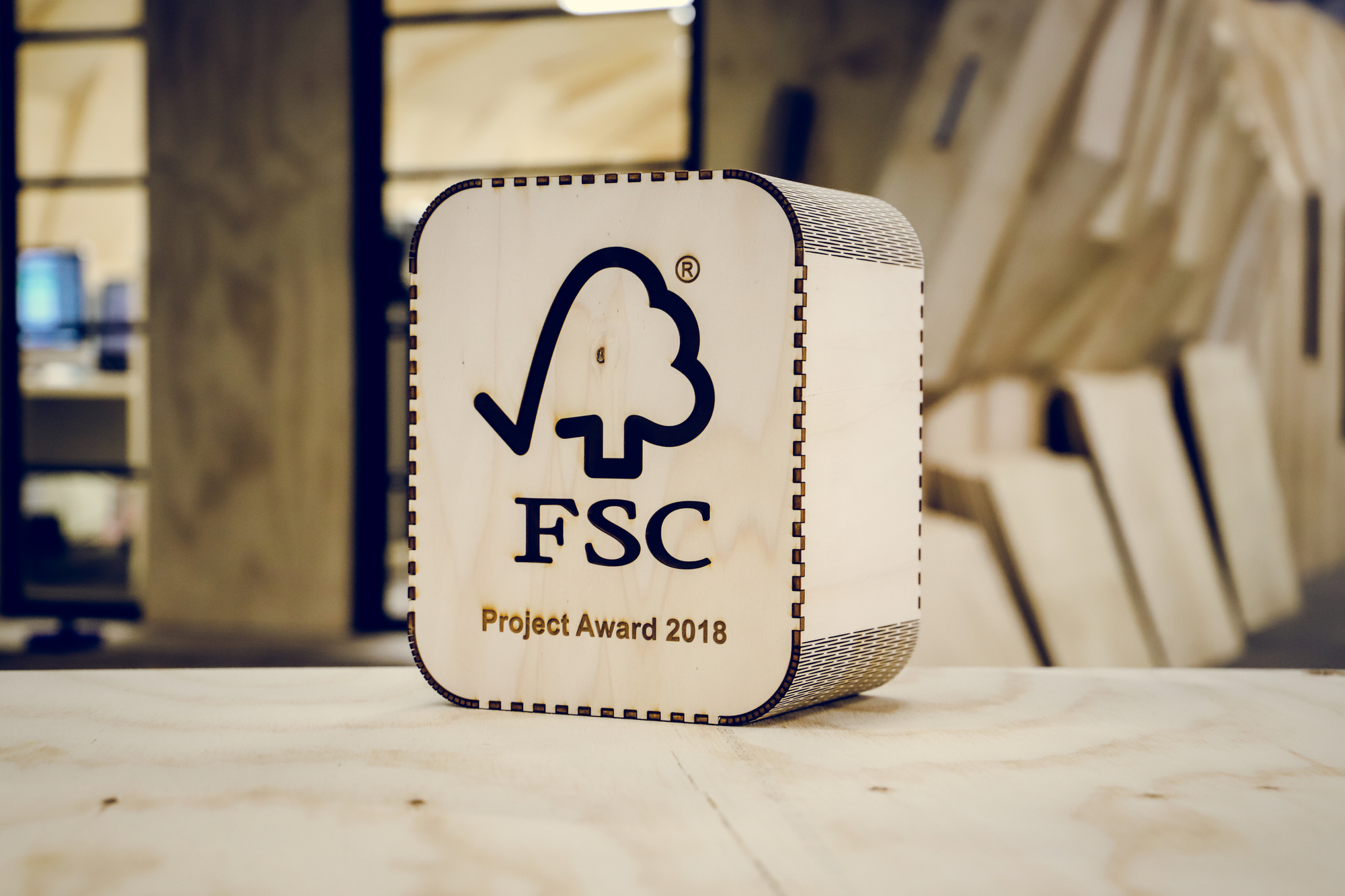QuadriVille
QuadriVille is an office unit designed for zwartopwit, a Belgian printing company specialising in sustainable and artisanal printing.
It is a playful but practical office space for employees located within a large warehouse. Special sound-proof glass keeps out the noise of machinery.
The individual parts of the unit consist of plywood, all precision-cut using a CNC machine to create a puzzle-like structure. Tension belts hold the section of the modular system together.
This design, based on the OpenStructures grid, allows for easy assembly and disassembly, making the structure highly reusable and modular.
QuadriVille's focus on sustainability and creativity is evident in its design. Using FSC-certified wood and recycled materials such as recycled paper insulation, the project was recognised for its design and earned the FSC Project Award 2018.












